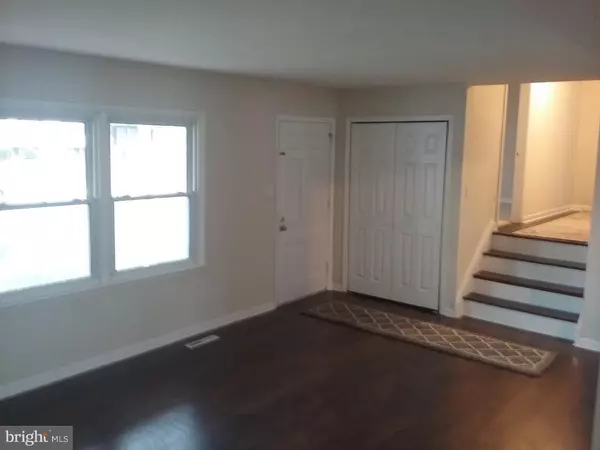For more information regarding the value of a property, please contact us for a free consultation.
Key Details
Sold Price $235,000
Property Type Single Family Home
Sub Type Detached
Listing Status Sold
Purchase Type For Sale
Square Footage 1,600 sqft
Price per Sqft $146
Subdivision Rutherford
MLS Listing ID DENC251828
Sold Date 04/25/19
Style Colonial,Split Level
Bedrooms 3
Full Baths 2
HOA Y/N N
Abv Grd Liv Area 1,600
Originating Board TREND
Year Built 1966
Annual Tax Amount $1,914
Tax Year 2018
Lot Size 7,841 Sqft
Acres 0.18
Lot Dimensions 74X105
Property Description
BACK ON THE MARKET as financing fell thru... so bring your BUYERS!! This gorgeous Valley Forge model, 3 bedrooms, 2 full bath home has been beautifully updated from top to bottom! Upon entering the main living level you are greeted by a spacious living area with hardwoods and abundance of natural lighting. Kitchen has been totally updated and is ready for the new Chef! The sliding door from the dining area leads to a double level deck just waiting for the new homeowner's first BBQ or party. From the deck you can see the spacious rear yard which is fenced. Rutherford is conveniently located to I-95, Kirkwood Highway, directly across from Christiana Hospital, and a few miles from either University of Delaware, DelTech Community College or Wilmington College. Oh, and a short distance to Christiana Mall! This home offers significant improvements and updates including new roof, floors, 2 full baths, finish basement, paint, lighting fixtures..... and on and on! Schedule an appointment today to view this wonderful home!
Location
State DE
County New Castle
Area Newark/Glasgow (30905)
Zoning NC6.5
Rooms
Other Rooms Living Room, Dining Room, Primary Bedroom, Bedroom 2, Bedroom 3, Kitchen, Family Room, Laundry
Basement Full, Fully Finished
Main Level Bedrooms 3
Interior
Interior Features Butlers Pantry, Ceiling Fan(s)
Hot Water Natural Gas
Heating Forced Air
Cooling Central A/C
Flooring Fully Carpeted
Equipment Cooktop, Built-In Range, Dishwasher
Fireplace N
Window Features Replacement
Appliance Cooktop, Built-In Range, Dishwasher
Heat Source Natural Gas
Laundry Basement
Exterior
Exterior Feature Deck(s), Roof
Fence Other
Utilities Available Cable TV
Water Access N
Roof Type Shingle
Accessibility None
Porch Deck(s), Roof
Garage N
Building
Story Other
Sewer Public Sewer
Water Public
Architectural Style Colonial, Split Level
Level or Stories Other
Additional Building Above Grade
New Construction N
Schools
Elementary Schools Gallaher
Middle Schools Shue-Medill
High Schools Christiana
School District Christina
Others
Senior Community No
Tax ID 09-017.30-040
Ownership Fee Simple
SqFt Source Assessor
Acceptable Financing Conventional, FHA, VA
Listing Terms Conventional, FHA, VA
Financing Conventional,FHA,VA
Special Listing Condition Standard
Read Less Info
Want to know what your home might be worth? Contact us for a FREE valuation!

Our team is ready to help you sell your home for the highest possible price ASAP

Bought with Sabri Thompson • BHHS Fox & Roach-Greenville
GET MORE INFORMATION





